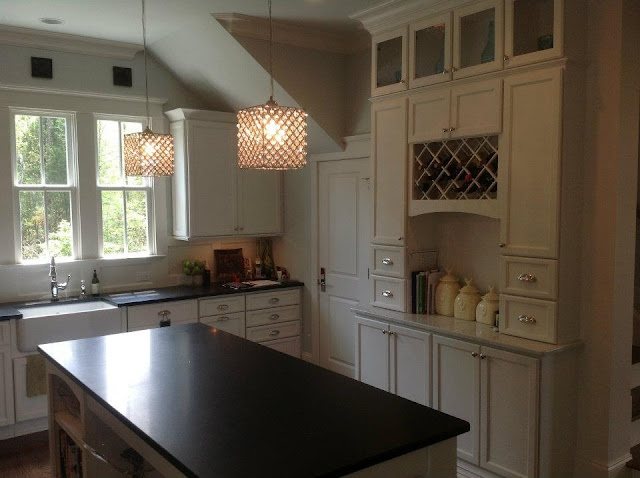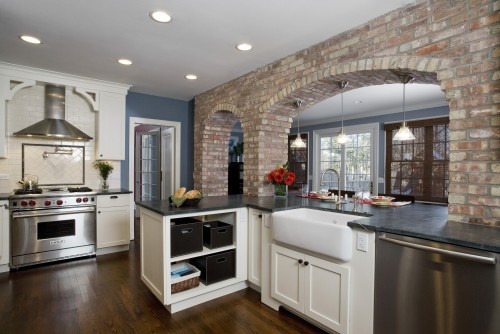Okay- let's get up to speed in a little bit of a different direction.
Sometime last year, I was so excited to share that Lane and I were going to get to build a home.
Well what has happened since?
NOTHING!
Ha.. Not in a bad way and at nobody's fault, but my own. You see we will be building on family land (unless we win the lottery, but don't hold your breath- I don't buy tickets); therefore, that complicates things just a little. Once we build here, it will be our FOREVER HOUSE! Some of you ladies are saying "uh-huh, I know what that's like".
I really don't know what I need in a FOREVER HOUSE! Right now, we only have 2 kids and a growing home based business. I would really LOVE to have another baby or two.. or three? :-) But most of y'all know my story- I don't know if that will happen (whole 'nother blog post)
Plus, on the up side, Lane got a wonderful job last fall and it will enable us to build a little bigger. BUT he has to finish training first and it's going to be tough!
Then here is the next kicker- nobody, and I mean NOBODY has house plans in this area that match our style. There is a particular style here that I, along with others, call "Louisiana Houses". -Don't you just love my extensive, descriptive, vocabulary there. Anyway, all of the houses around here have that Acadian French chateau look to them. Lots of high pitched roofs and lots of stucco. Those houses are beautiful, but they just aren't us. We aren't that formal, but we still like nice.
So what style is "us"?
Well, Lane really likes whatever Angel loves, and Angel really loves Carolina Coastal and Low Country cottages!
We are talking off white hardy plank, dark shutters, shed dormers, porches with blue roofs, painted wood cabinets, dark wood floors, planked walls, well.. I think you are getting the picture. If not, you will after seeing some pictures below.
Now we haven't found THE house plan. We have found a couple that we really like, but they need some work. So we have resorted that we will probably just have to spend the $$$ to get a custom house plan drawn. It still is a small price to pay to get the house we really want that will grow with our family. We have talked to a couple people in efforts to cut cost corners, but after looking at quotes, I am not sure that cutting any corners will save us that much money in the long run.
So here is the house that we really love. We found it from Moser Design Group and you can see more of their lovely houses by clicking here. We are also in love with designs by Allison Ramsey and you can see their lovely houses by clicking here.
Picture from Moser Design Group
Pictures from John Marshall Custom Homes
Both pictures are of the same house. The bottom house was built with the plan flipped- which is what we think we would do. But we like the overall style of the house in the first picture.
In the bottom house, I just love the kitchen island and all the natural light the windows let in.
And this is the floor plan.
Despite the fact that I really like this house plan, there are some things that I really don't like about it and would like to change.
- There is no other bedroom on the first floor. HELLO! I have a son who can't walk (yet) so he will need a bedroom downstairs. We are considering increasing the size of the house all together and making the current dining room into Jude's room as well as adding him a bath and closet. Then we would use the sunroom as the dining room.
- Or we have discussed adding another bedroom onto the first floor somewhere so that we can have both Jude and the current family baby downstairs. Or just have Jude downstairs, and have a dining room AND a sunroom. Is there a such thing as too many rooms?
- The next thing I don't care for is that the laundry room is too small, in my opinion. I would really like room in the laundry room for a deep freezer and some utility cabinets and folding counter. A girl can dream, right?
- I really don't like that there isn't a foyer or entry area. The living room seems like a good size, but I don't want people coming in that door. I want a place where they can wipe their feet and hang their coat. We thought about using the side door in the front as the entry door because we would really love a door just for guests. I hate having people come through or past my laundry room to come into my home. Problem solved? Well, our driveway will be on the right of our house, so we considered flipping it for our parking purposes. That would then put the proposed guest entry on the wrong side of the house. Or we can just put our driveway coming in front of our house a little and parking on the left and guests parking on the right. I don't know...
- I'm not crazy about the stairway being so closed off. If I'm going to have a stairwell, don't I want a pretty banister to hang garland from? or Nah?
-Last picky detail (for now) I don't like is the master bath shower. We have a single shower stall now and I NEVER use it. I have no room for my shampoo and conditioner, much less the extras like, I don't know... SOAP maybe? I could give up some of the closet space for the bigger shower, but not gonna happen!
Now the things I LOVE about this house.
- The porches. No need to say more.
- The separate master suite. P.R.I.V.A.C.Y.
- All the windows
- The fact that it has an open floor plan but thanks to some archways (maybe brick archways if I can still dream) there still seems like a division of space.
- I like the large living room, but (here's another dislike) I'm not sure about where to put the tv and I am not sure about floating my furniture versus placing it against the wall. I know floating furniture will look so pretty, but lets face it- I have little kids and need all the open space I can get. Any of my super talented friends with a knack for interior design- HELP!
- I love the kitchen island, but I think I'll take out the sink and just have a plain rectangle island- no "T" shape.
-I am loving that the upstairs bedrooms are not over the living area for noise purposes.
- I also love the bonus space upstairs. It seems like a perfect place for The Mustard Seed Boutique since I plan on keeping it all in the house. (You can't exactly fill orders during nap time if you have a separate shop.)
- I love the windows across the sunroom, living room, and kitchen. We will set up what ever playhouse or swing set for the kids in view of one of those windows sets. That way I will have a good view of my babies outside playing when they get old enough to go by themselves.
So.. here are some things we'd love to have in our FOREVER house.
We would love to have two brick archways- maybe one to the kitchen area and one to the sunroom area.
We want this dark cypress floor throughout the house. It would mean a lot of $$ but we can lay the floor ourselves and in turn save lots of $$.
A kitchen full of painted white cabinets. Notice how good it looks with the dark wood floors ;-)
And thanks to Pinterest and Houzz, there are always a ton of pictures that make building a house under a million dollar budget kind of tough for any girl, if you know what I mean. I have honestly quit looking because it was only causing my already indecisive nature to spiral out of control.
I have really just been praying for the Lord to show us which house is right for us. Maybe a sign on whether we will need that extra bedroom or not (if you get what I'm saying)
In the meantime, we should really start the process with an architect or drafter. I know a custom house plan can take months! And another small bit of info, we will definitely be sub-contracting the house and do as much as we can ourselves. So with that being said, if anyone has any recommendation on any architect, any opinion on brick piers versus chain wall versus concrete foundation, builders or contractors you know and trust, etc etc etc, we'd love to hear from you. We have already had dinner and interrogated lots of our friends who've recently built and our best friends are actually building right now, but any and all info is so appreciated.
I'll be back soon with an "Up to Speed- Part 3"
Hope y'all had a good weekend.
Angel




















I liked your house designs.
ReplyDeleteLove the exposed brick and white cabinets! Gorgeous pictures. You can't go wrong with taking ya'lls time and figuring out exactly what you want. I love the country/cottage feel...so homey!
ReplyDeleteLOVE LOVE LOVE LOVE all of your ideas! So my style too. My favorite house in town (that i've been to!) is Brad's Aunt KK's house - where Mrs Cheryl's retirement party was. I just love the porch all around, the floorplan, among other things!
ReplyDelete