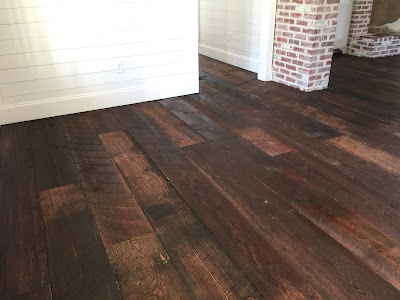I had imagined in years past, that I would blog our entire building process in depth. In fact, I couldn't wait to start blogging about it, but honestly there were many, many nights that the last thing I wanted to think or write about was the new house. Building a custom home is lots of hard work and problem solving. Regardless, we feel incredibly blessed to have been able to build this home and it's surreal to finally be moving in this week.
Even though I wasn't very good at blogging the build, I did keep a pretty good account for things on my @louisianafarmhouse Instagram feed. And from there I have received through comments and direct messages lots and lots of questions about the home. So I figured I would take some time and answer a few of the most asked questions.
I get asked the most questions regarding floor plans, so let's start there:
When Lane and I first started dreaming of building our own home over four years ago, we started just driving around our favorite neighborhoods. We quickly realized that our style was not the common taste in our Louisiana area. Those French Acadian homes were gorgeous, but instead we were drawn to garden homes and off the ground farmhouses. So I started combing Southern Living house plans. We even went to South Carolina one summer to see some of our favorite homes in real life. We found several plans that we loved, but none actually worked for our family. After talking with one architect, we quickly realized that it would cost more to modify a house plan than it would to just have custom plans drawn. So we met with a local firm and brought with us the elements that we loved: shed dormers, gabled roof lines, and porches. After 10 long months, we had the plans to our dream home. And since a Carolina coastal cottage in the middle of a Louisiana cow pasture didn't quite make sense, farmhouse it is.
**Due to legal and personal reasons, we cannot share our floor plans. Thanks for understanding.
Next up, floors:
We used wide planked antique dirty top pine for our floors downstairs. We installed them across a subfloor made of 1x4s on 10 inch centers to give them the feel and sound they would have if the house was off the ground. We buffed them and applied four coats of floor polyurethane in satin. No stain. The polyurethane alone brought out that rich dark color of the antique pine which contrasted with our all white walls very well. They are already scarred with nail holes and scratches from their previous location so they are the perfect bit of rustic for our farmhouse. And doing life on them will be easy because scratches will just add to the charm. When we got to the upstairs floors, our budget was too tight to do the same floor upstairs. Due to allergy and eczema, we knew we didn't want carpet, but the cost of laminate and installation seemed high to me. If I picked a laminate I loved, it was about the same as wood floors. My friend Beth suggested painted plywood floors and after some research we went for it. We cut birch plywood into strips and then painted them the same color white as the rest of the house with the exception of Aubrey Lane's room which we painted light pink. It's not a permanent floor, but we saved a ton of money and it will last a handful of years. And we love it!
Against all advice and recommendations, we chose honed White Carrara marble for counters. Yes, they scratch, stain, and etch, but I feel like that's part of the beauty of them. We could have gone with a Quartz for more durability, but the cost was nearly double. In my opinion, the beauty of the marble is unmatched, and beauty is worth a little babying and the scratches are part of the patina.
I have plenty other questions to answer regarding design. Design was a tricky part of the process for me. I love so many styles, but didn't feel that I fit into one category. And honestly, I didn't want to. But that made design challenging. I didn't want a completely shabby, Scandinavian, eclectic, or coastal styled home. Quickly realizing that there are no such things as design "rules", I stopped stressing about fitting into one category. Instead I concentrated on things I loved: polished chrome, matte black, exposed brick, and white paint. I wanted to create a home that could be "dressed up" and feel elegant for gatherings, but comfortable and cozy for our family. Once I concentrated on fixtures and colors that I liked instead of trying to conform to one style, the process got easier. And I would encourage anyone else building or decorating to do the same. Let Pinterest and Houzz inspire you, not conform you.
If y'all have any questions, please don't hesitate to ask. I reached out to even strangers for advice sometimes, and would be glad to pass along all the help I received.









Thanks for sharing. Just rebuilding an existing home was tough enough. Can't imagine starting from scratch! You guys did an outstanding job, and you might want to consider a writing AND design career. You're fabulous at both!! Wow! Enjoy your new haven!
ReplyDeleteGorgeous, gorgeous, gorgeous!!! You have found a lovely back drop for making memories for a life time.
ReplyDeleteAngel, I just found your blog again after a few years hiatus. I remember you contacting me about our house: http://thatnewhouse.blogspot.com/
ReplyDeleteI LOVE what you chose! I hope it's a wonderful place to raise your family. Best wishes!